A triumph of collaboration, community, and care
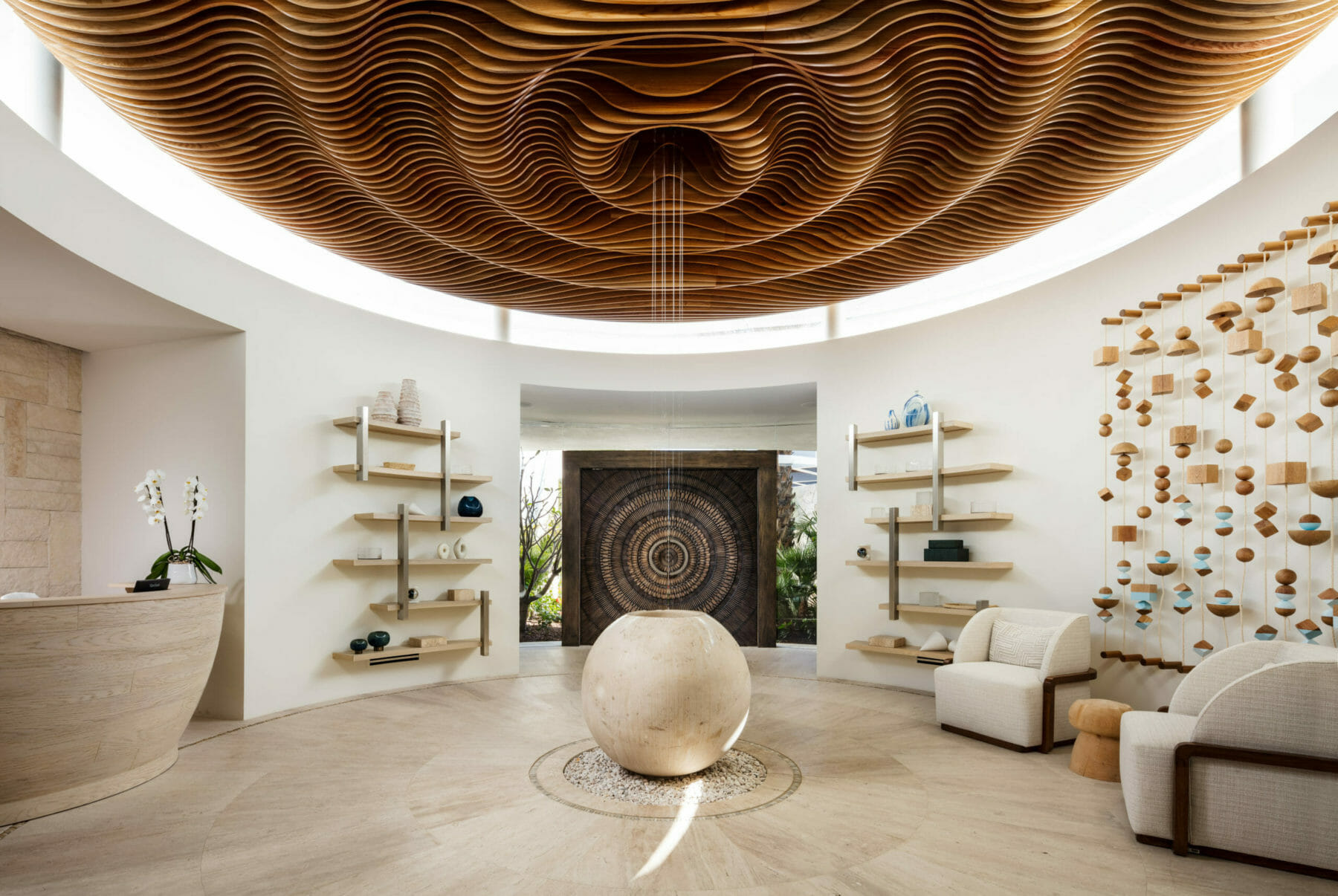
The ultimate spa experience begins as the gently curved transom windows in the lobby lead your eye to the center of the natural wood ceiling. The delicate carving of the ceiling was designed to mimic the effect of droplets rippling on the surface of the water. A graceful waterfall creates an auditory experience to set the tone for relaxation as it pools into a custom carved, central limestone bowl.
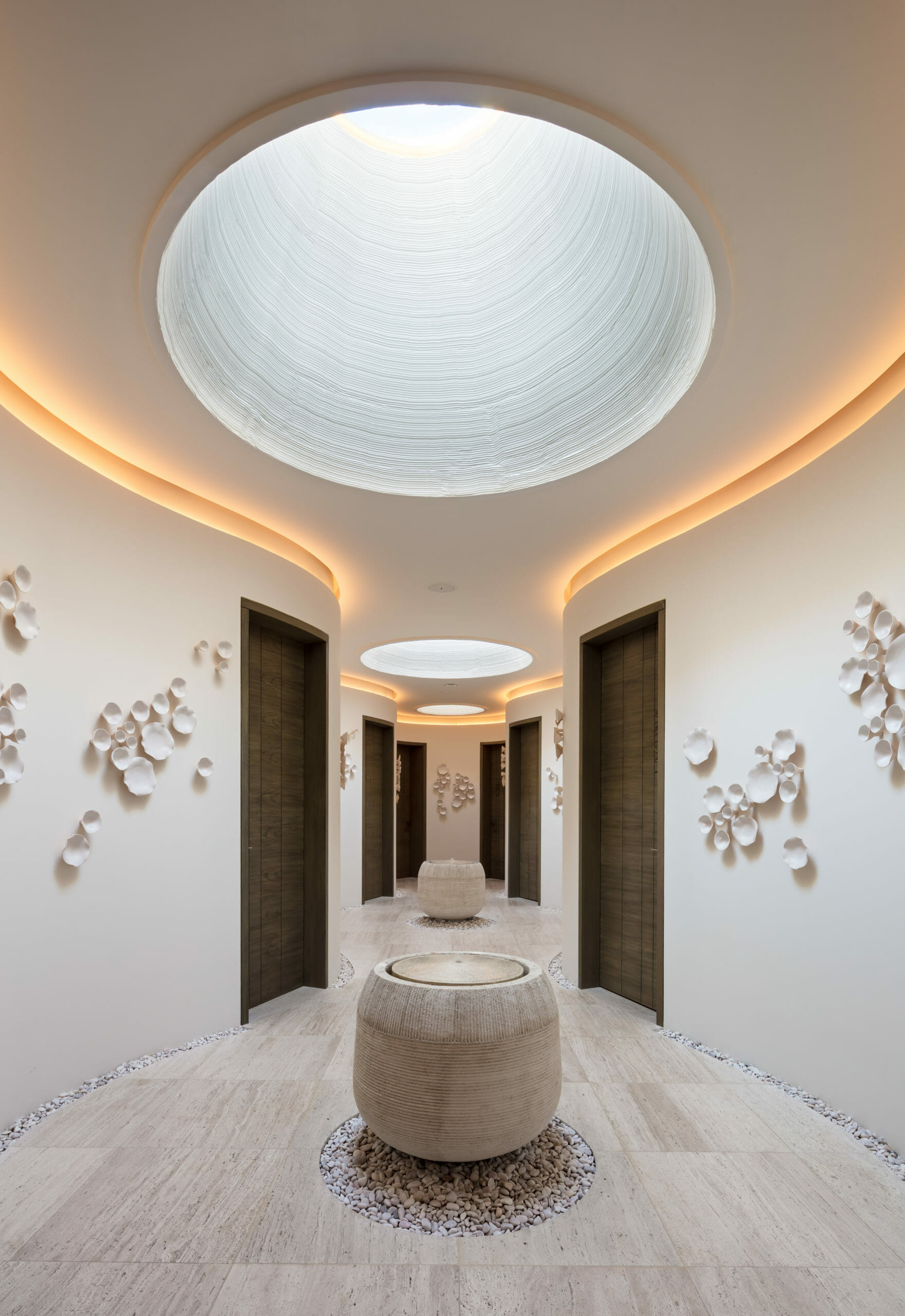
A meandering hallway nourishes the chi flow leading to the women’s wing and massage pods. Circular hand-troweled skylights, babbling water pots, and locally sculpted wall art awake the sensory system. Carved totem poles and locally woven God’s eyes art that adorn the walls pay tribute to the native culture of the area. Local weavers worked to craft the artful installations with passion and attention to detail, putting their hearts into the process every step of the way.
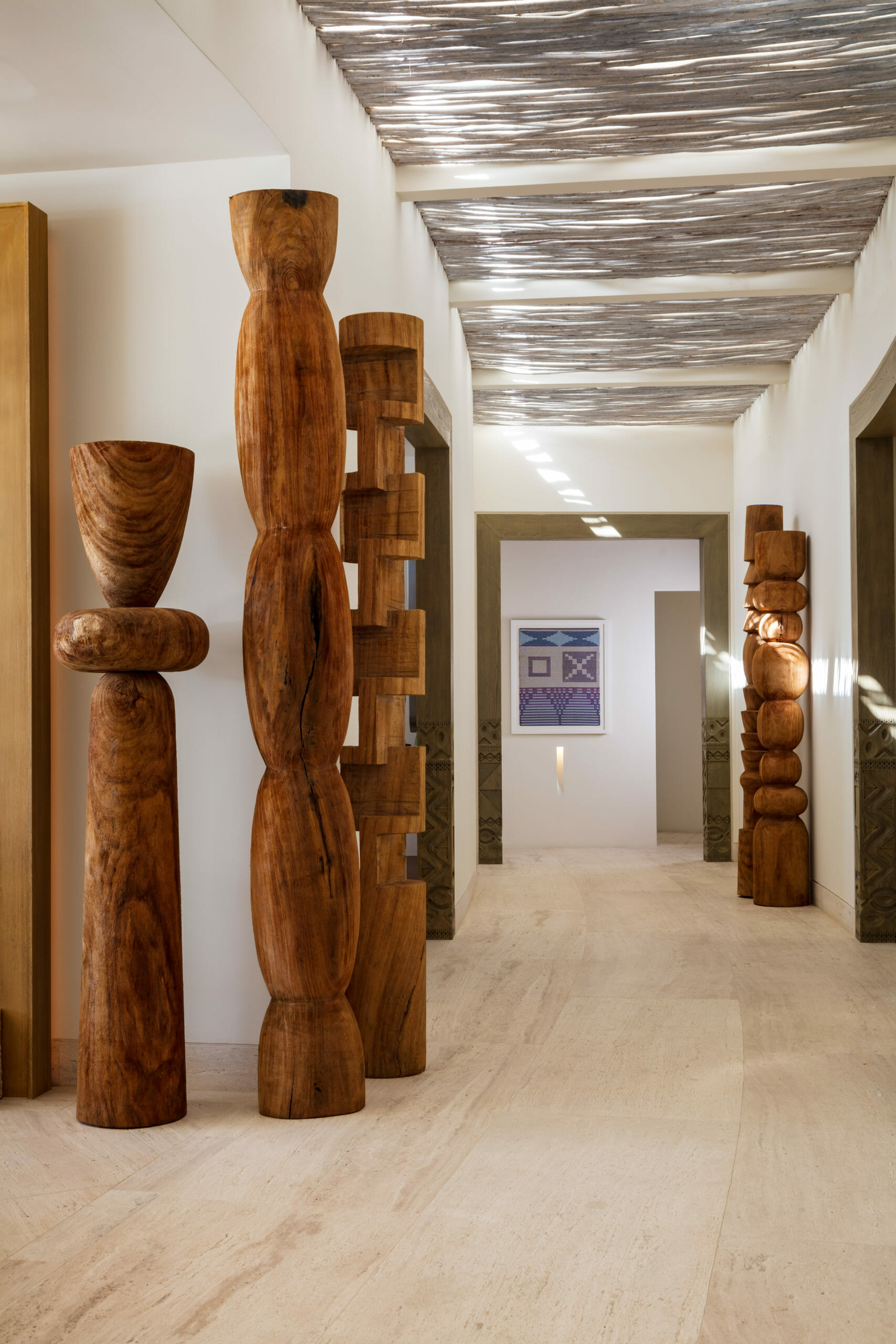
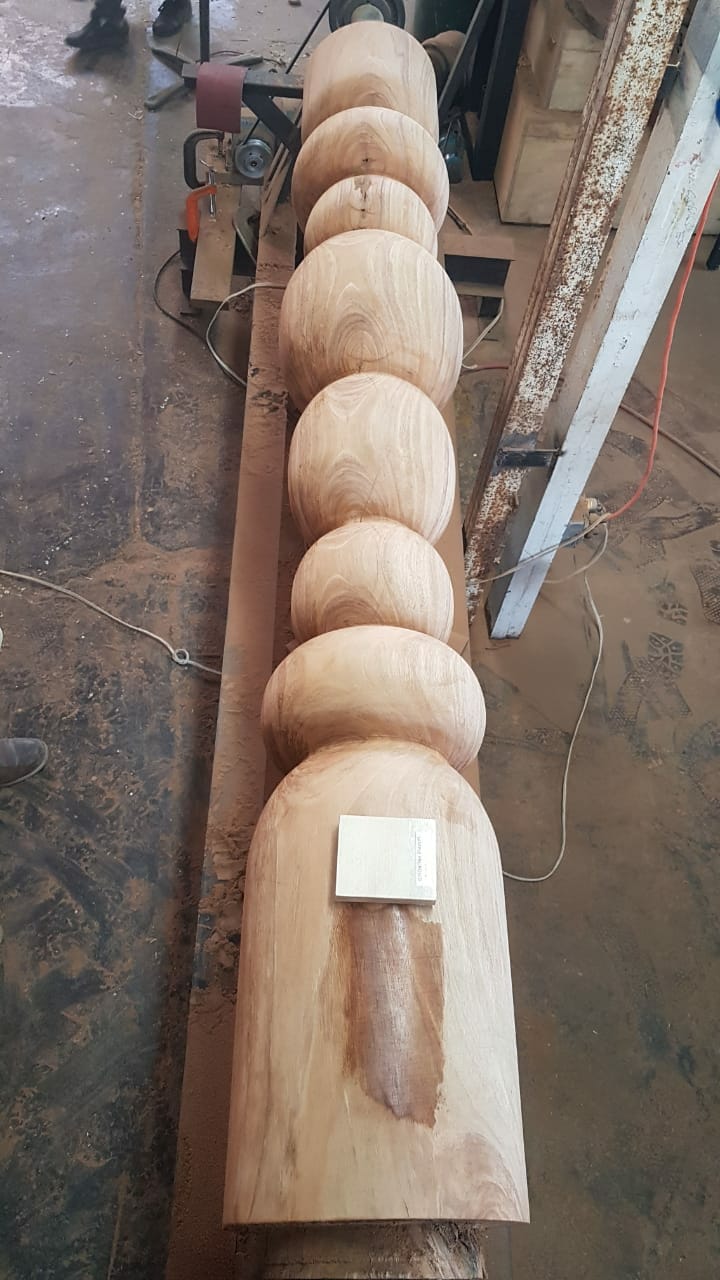
From start to finish: Craftsmanship and heritage guided the creative process and are encapsulated in the art throughout the spa.
Drawing inspiration from the native culture, the art and motifs that adorn the space are not only inspired by the rich culture of the region, but realized through the collaborative efforts of local craftsman and artisans. This relationship makes the energy of authenticity an undeniable part of the magic that is the finished result.
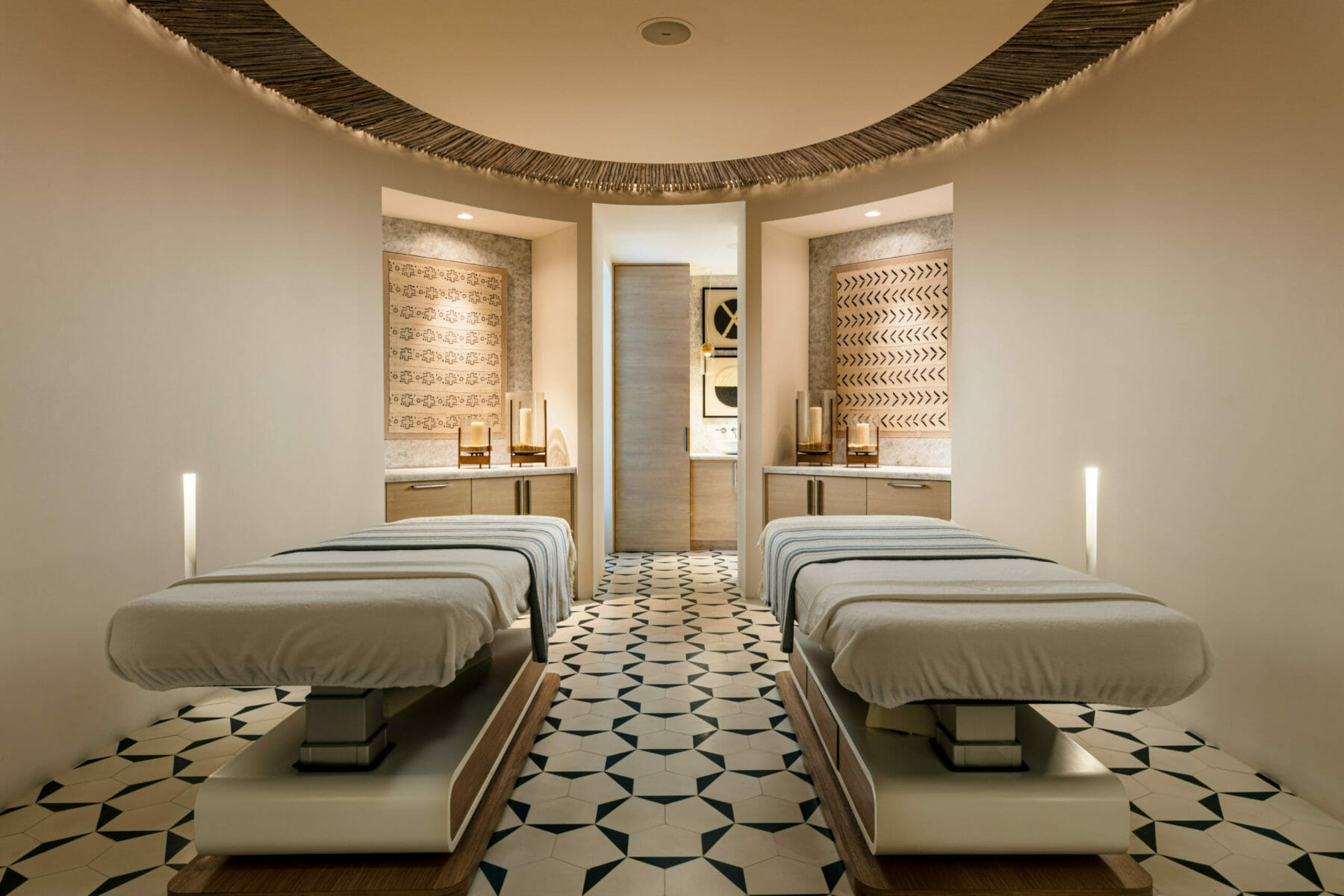
Cement tile and, what is thought to be, therapeutic white-washed pau d’arco brings a unique pattern to the massage pod. Form doesn’t overstep function A custom cart was made for the massage tools and supplies to be neatly integrated within the cabinetry. Soft lines and graceful curves unfold gracefully throughout the spa. Ceilings are ellipses and welcome natural light to dance through their natural curves. Hard angles are a rarity throughout the space, promoting a restful experience and fluid path when immersed in the corridors and rooms.
”Lorem ipsum dolor sit amet, consectetur adipiscing elit, sed do eiusmod tempor incididunt ut labore et dolore magna aliqua. Dictum fusce ut placerat orci nulla pellentesque dignissim enim. Quis vel eros donec ac. Penatibus et magnis dis parturient montes nascetur.
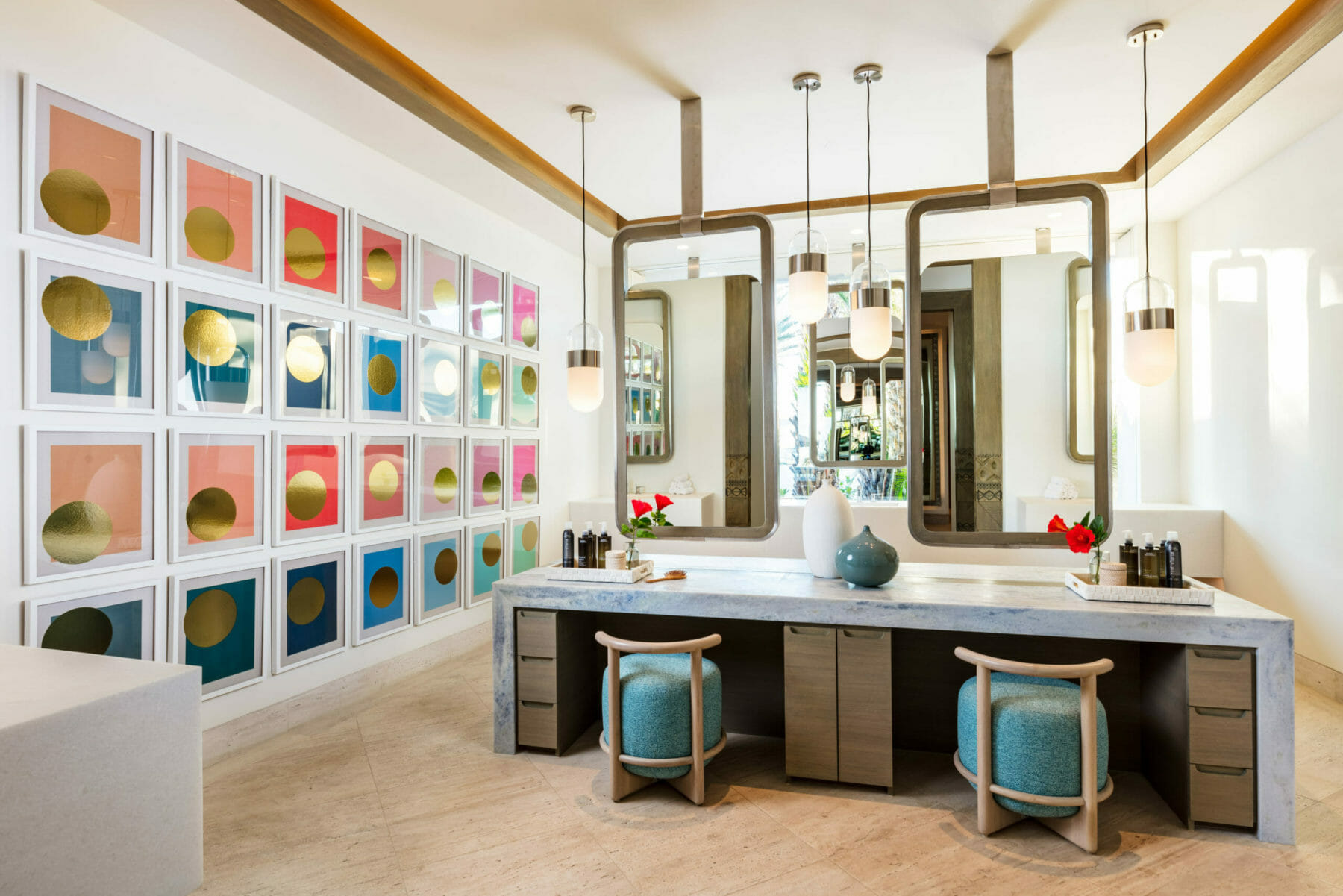
In the lady’s locker room, attention was paid to every detail. Carved mirrors suspended from the ceiling capture light and reflect the lush exterior vegetation. Pendants and lighting design were carefully selected to cross illuminate for the best cosmetic application. Hot tools and toiletry storage were tactfully placed in cabinetry. Pop-up vanity mirrors provide outdoor views when the mirrors are not in use. A stunning blue quartzite with waterfall sides tops the vanities. Balance and harmony were the design principles used for the women’s relaxation courtyard. The focal point was established by the three-dimensional wave paneling made by hand shaping plaster and the glass-front hot tub in the foreground An oversized “rubber duck”, was hand-painted on cast resin, giving a playful, colorful vibe to the women’s terrace.
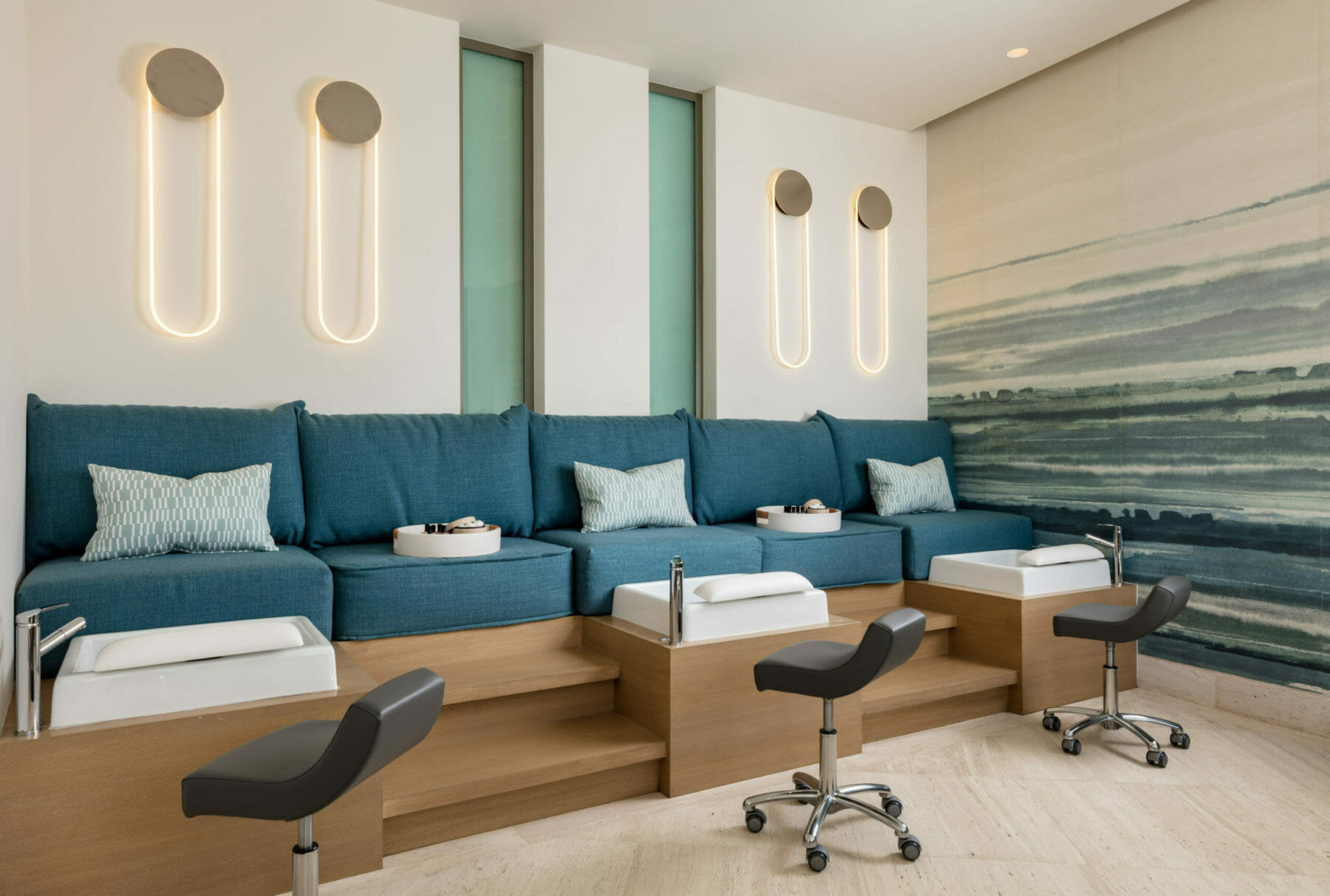
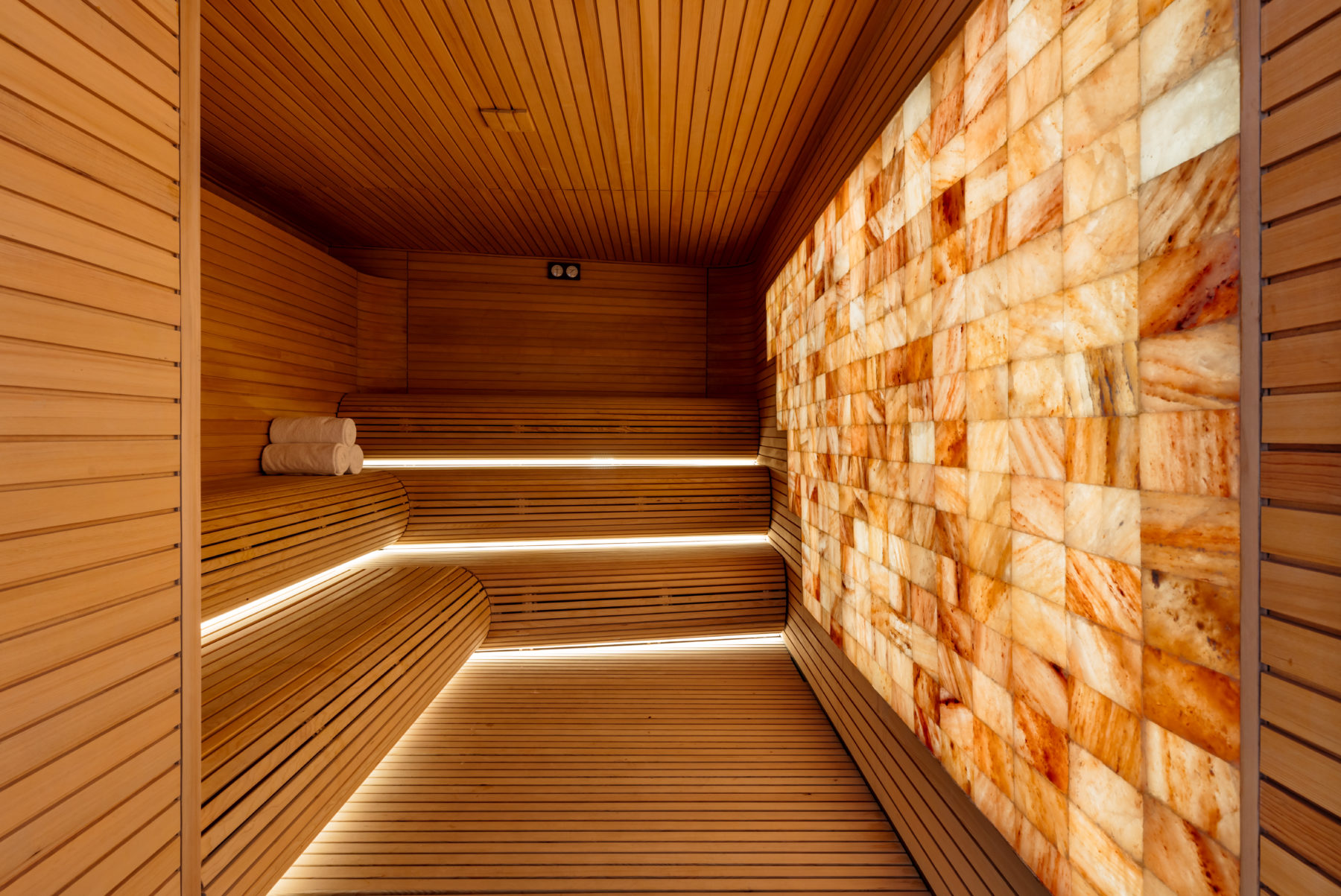
A backlit, heated, Himalayan salt rock wall not only provides health benefits but creates a unique ambiance for guests. Rounded cedar benches create a striking juxtaposition from the linear slats and bricks in the space. The curved shape of the seating provides the ultimate comfort while lounging.

